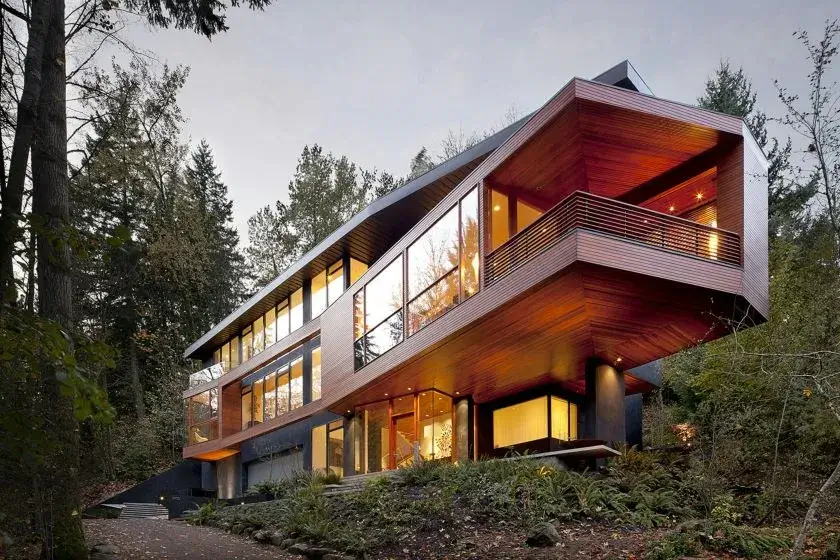
Amelia Davis, founder of Decorants , invites you to explore a world of interior design and home decor. Discover inspiration, tips, and resources to transform your space into a personalized haven of style and comfort.
Table of Contents
Who doesn’t know about the Cullen House? The Cullen House Portland Oregon is a modern and breathtaking home and doesn’t need an introduction unless you’re living under a rock! Twilight fans, assemble! We are taking you on a tour of your favorite home, Hoke House, or The Cullen House in the Twilight series, where the Cullen family lived.
When thinking about a vampire house we often imagine gothic castles, dark corridors, and looming shadows. But the Cullen family lived in one of the most breathtaking homes backed by sleek architecture and the mysterious allure of its immortal inhabitants. Get the full tour of the Hoke House in Portland Oregon
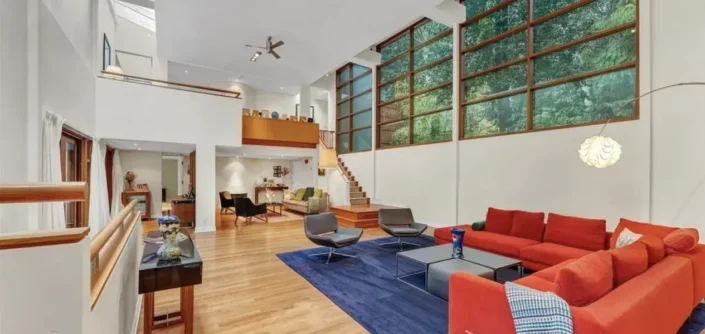
The Cullen house is a masterpiece and a main character in itself as the other characters of the vampire diaries. The Twilight Cullen House interior design embraces clean lines, large glass windows, and a breathtaking open space that connects its interiors to the surrounding nature.

The Twilight movie Cullen House is located at 3333 NW Quimby St, Portland, Oregon. This architectural marvel was designed by Jeff Kovel and Skylab Architecture in 2007 and was named The Hoke House after its original owner John Hoke.
Bella and Edward Cullen’s House in Twilight is a Vampiric mystic with a modern twist. This house is undeniably modern yet exudes a vampiric touch with the way it instantly disappears into a surrounding forest. The house is hiding in plain sight and consists of an element of secrecy. This house is a unique blend of natural materials and sleek design elements.
As the Twilight fans know, the Hoke House makes its first appearance in the movie when Edward takes Bella home to meet his family.

The house has a generous 4,903 square feet of living space and sits on a 6,800-square-foot lot. The Cullen House Portland Oregon has a striking exterior and is made primarily of glass and steel with a great view. The futuristic design with a sharp and angular roofline is paired with natural materials like cedar and stone which provides an organic contrast to this voguish design.

RELATED: Kliff Kingsbury House Tour
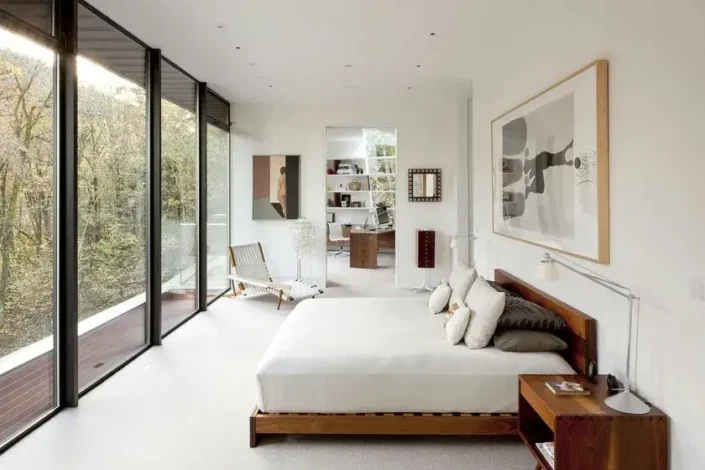
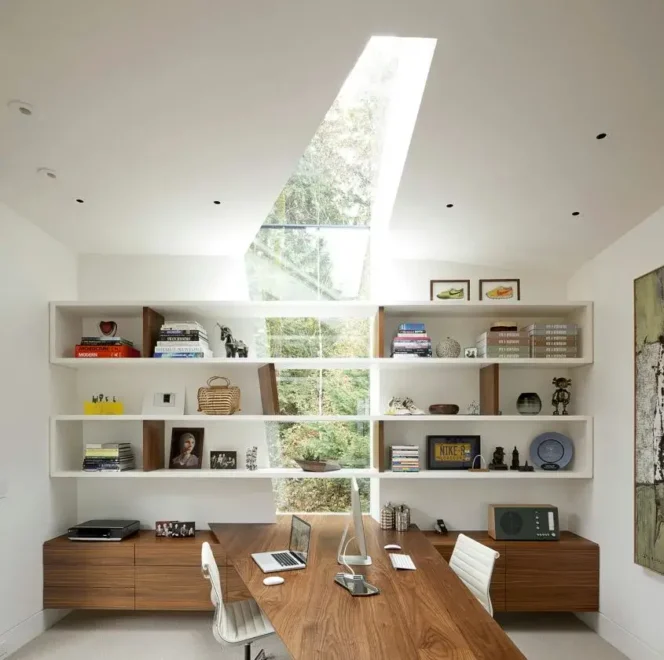

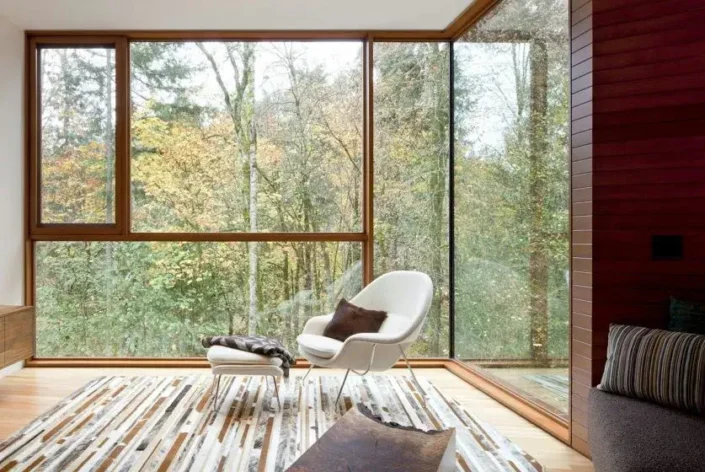
One of the most distinctive elements of the Cullen House Portland Oregon is that it showcases a fabulous integration with nature and its elements. The home seamlessly blends into the natural surroundings and complements nature with its design elements.
Also Read, Kim Kardashians house Tour
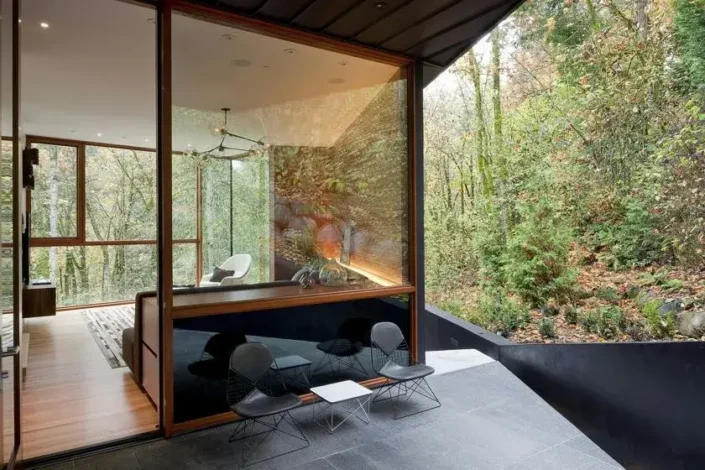
The house resembles the storyline of the Saga as it perfectly depicts both a serene and mysterious feel. The modern architecture paired with natural elements seamlessly symbolizes the storyline of the Cullen family’s unique blend of immortality and humanity.
The Cullen house from the 2008 Twilight film was located in Portland, Oregon. The house was used for filming the first movie, but a replica was built in Vancouver, British Columbia for the remaining films.
Previously, you could rent the Cullen house on Airbnb and recreate all your favorite scenes there and live your own Twilight life for a day or two! But with the recent change in ownership, it may not be possible.
No one lives in the Cullen house as of now.
No. The Cullen house was sold to its new owner in March 2023 for $US 2.5 million.
The Cullen house from the Twilight movies was owned by John Hoke, a Nike footwear director. The house is located in Portland, Oregon, and was named the Hoke House after its owner.
This Cullen House is more than just a Celebrity home. It’s an emotion for the Twilight fans and a symbol of rejecting the dark past and harmoniously accepting the world. This modern, airy, and classic home not only holds memories of pop culture but also is an architectural marvel!
0 comments